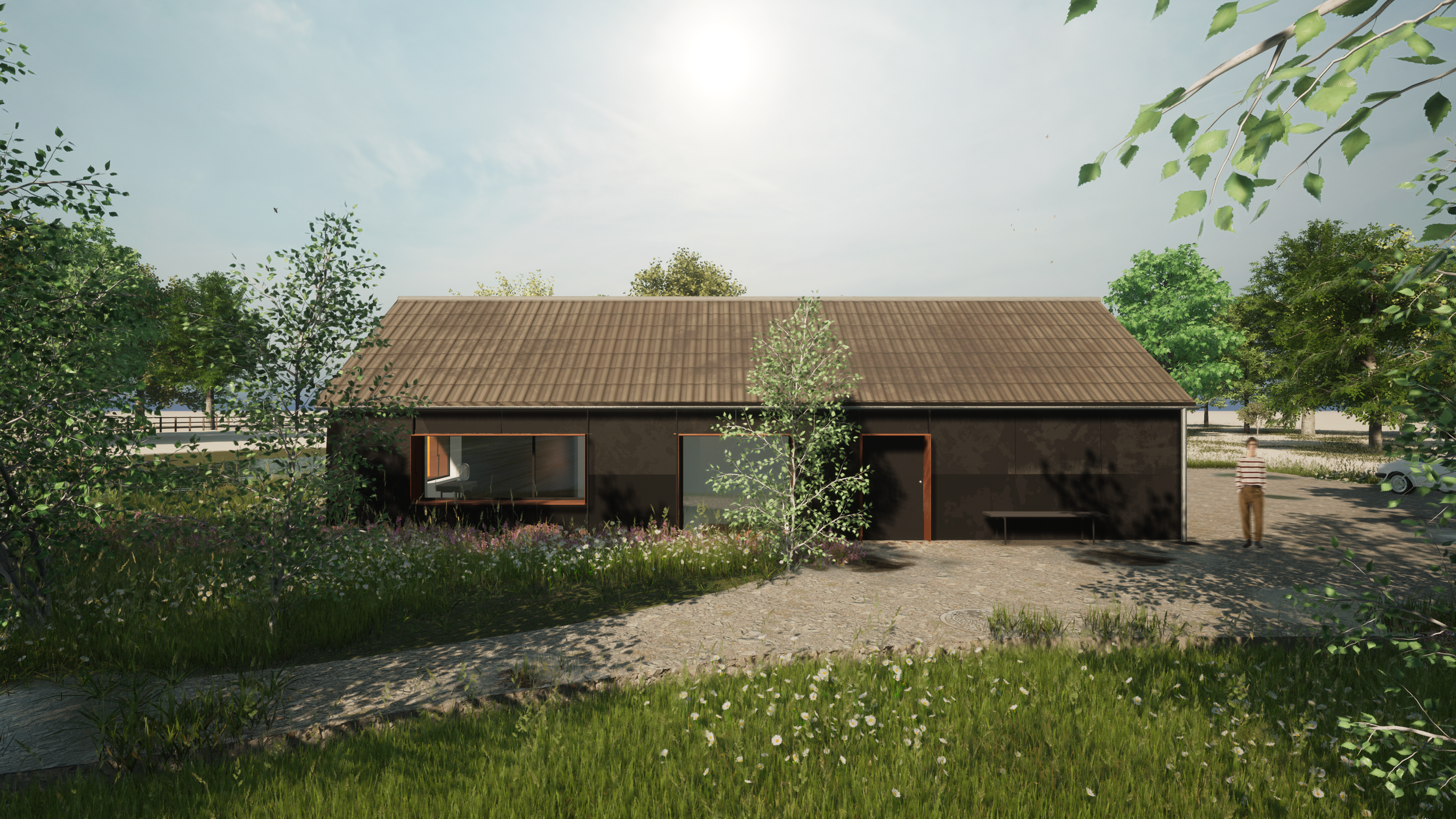Shadow Architecture in the Woods
Bluebell Cottage, Side Elevation
Reimagining Bluebell Cottage
We’re excited to share one of our most characterful and imaginative projects to date. REAFE STUDIO has been invited to transform Bluebell Cottage, a rural woodland bungalow tucked along one of East Sussex’s most beautiful historic green lanes, just north of Lewes. With sweeping views across ancient woodland and the South Downs, the setting is truly magical — and the home is now set to become a modern, multi-generational retreat.
An Unconventional Cottage with a Story to Tell
When our clients purchased Bluebell Cottage, they recognised its charm immediately — but also its challenges. Over the years, the original woodsman’s cottage had been extended four separate times, each addition patched onto the next with little regard for flow, light or architectural coherence. The result was a quirky but disjointed home: part cottage, part bungalow, part infill… a truly unconventional assemblage.
Rather than starting again, we focused on understanding what made the place special. We chose to retain the outer horseshoe shape, preserving the cottage’s footprint while completely reimagining the interior layout for clarity, comfort and light.
Clearing the Way: Removing What Didn’t Work
The most recent extension — a low-level infill between earlier additions — was poorly built, dark and structurally limited. It was this element that interrupted both the flow and the natural light throughout the house.
We proposed removing it entirely and replacing it with a new, modern structure designed to:
Improve circulation
Bring generous amounts of light into the previously dim rooms
Create a more intuitive internal layout
Establish visual and spatial harmony between the older and newer parts of the home
One of the most exciting aspects of the redesign is the introduction of a central picture garden — an internal walled garden that brings woodland greenery directly into the heart of the plan. This pocket of nature will act as a calm, contemplative anchor for the home.
Blending In: A New Exterior Inspired by the Landscape
Bluebell Cottage sits in a sensitive landscape setting, meaning any exterior interventions needed to be thoughtful and subtle. The existing stark white rendered walls felt visually loud against the woodland backdrop.
Our solution was to introduce a more grounded, natural presence using what we call “shadow architecture”.
We proposed recladding the cottage in large-format black Viroc boards, allowing the building to recess visually into the woodland edge. With improved insulation and carefully refined window openings, the house will feel quieter, softer, and more in tune with its surroundings — particularly when viewed from the historic green lane to the north.
A Warm, Modern Extension Facing the Garden
While the north side embraces shadow and subtlety, the south-facing elevation opens confidently to the garden. Here, we designed a modern extension that celebrates colour, craft and the beautiful light that washes across the site.
Drawing inspiration from Craig Ellwood, the celebrated mid-century modernist, we introduced:
Exposed timber ceilings and roof beams
A warm palette of burnt orange and red tones, echoing the woodland floor
Textured tiling across interior and exterior spaces
A fully glazed southern elevation, framing long views across the garden and countryside
Large windows and sliding doors create a seamless relationship between inside and out, turning the garden into an extension of the living space.
A Thoughtful, Layered Transformation
The redesign of Bluebell Cottage balances heritage sensitivity, modern architecture, and landscape-led thinking. It respects the cottage’s unconventional beginnings while giving it a fresh architectural identity grounded in nature, light and craft.
Scope of Works
Natural light became one of the project’s biggest design drivers. We carefully positioned large windows and roof lights to bring daylight into every corner of the home, while still respecting neighbouring privacy.
Scope of Works
Architecture
Conservation
Masterplanning
Landscaping
Architectural Interventions
Interior Architecture & Design

