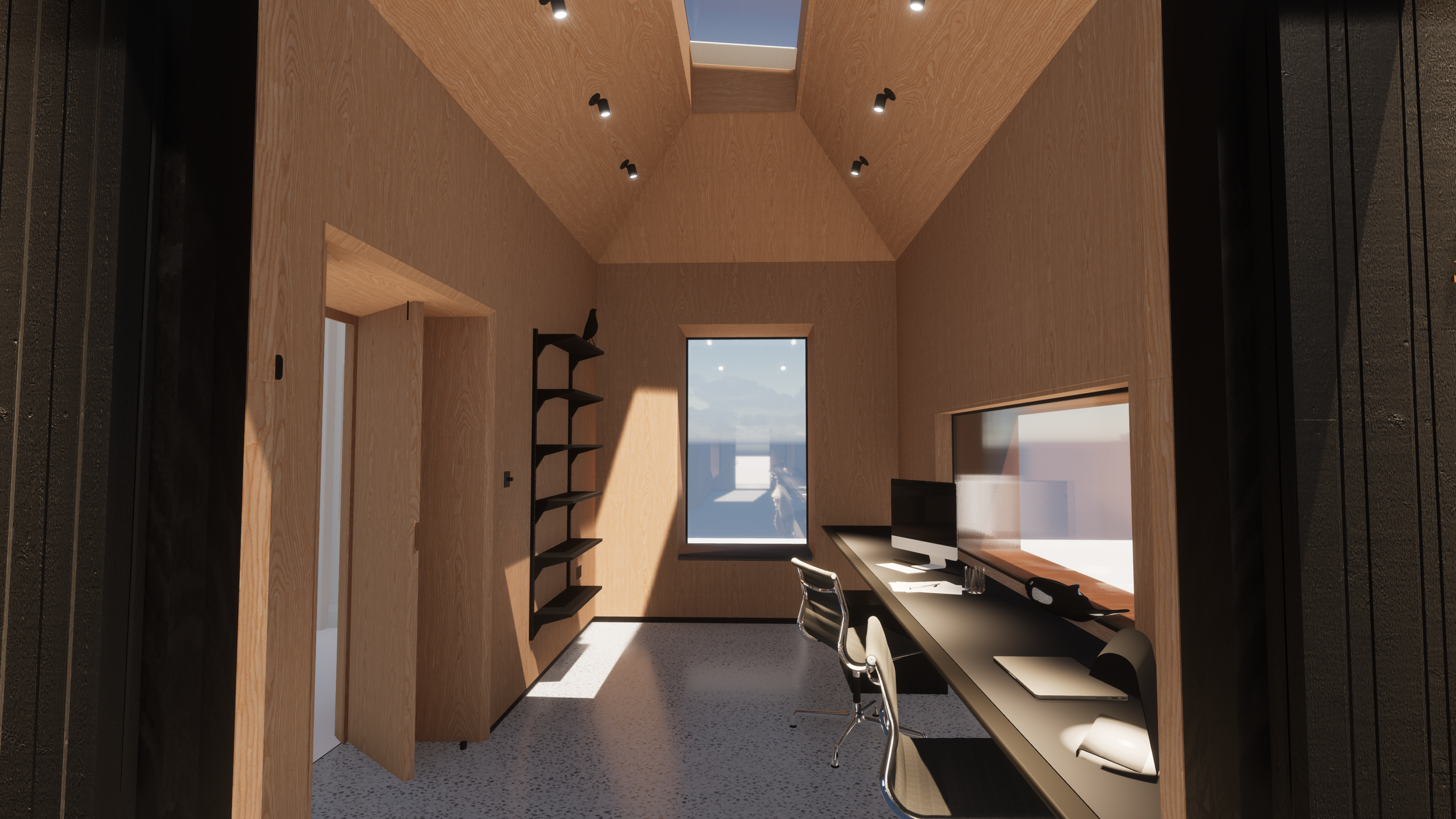A Bold Architectural Studio
Author’s Studio, 3/4 Elevation
A Bold Architectural Studio for a Truly Creative Mind
Completed in Spring 2024, this project represents a rare opportunity: to design a space for a bestselling novelist seeking calm, clarity and creative focus. Perched high above the River Ouse with sweeping views towards Ashdown Forest, the site offered beauty, elevation and extraordinary light—yet the existing structure, a tired UPVC conservatory, failed to make use of any of it. Freezing in winter, stifling in summer, and visually disconnected from its surroundings, the space was unusable.
Our brief was simple yet ambitious:
Create a studio that feels peaceful, grounded and inspiring—a place where the writer can retreat from family life and work without interruption.
A Brave and Modern Architectural Gesture
Rather than replicate the existing conservatory, we proposed something altogether bolder:
a contemporary studio defined by crafted materials, crisp geometry and dramatic vaulted interior volumes.
The structure was conceived as a SIPS (Structural Insulated Panel System) build—chosen for thermal performance, speed of construction and the ability to create striking, sculptural forms.
Inside, the new vaulted ceiling allows natural light to pour deep into the space, changing character throughout the day. This expansion of volume, light and atmosphere transforms the studio into a sanctuary of calm—perfect for focused work, reflection and sustained creative thought.
A Material Palette of Intelligence and Courage
To anchor the studio in its landscape and respond to the existing architecture, we carefully curated a set of bold, enduring materials:
Charred Yakisugi Gendai timber clads the exterior — a deep black, subtle-grain finish that echoes the property’s dark timber and settles the new form confidently into its setting.
Bespoke zinc roofing crowns the studio — a refined, heritage-informed surface that folds elegantly across the vaulted pitch.
Corten steel window reveals and detailing introduce warm, sculptural frames that catch the changing light.
Bespoke architectural metalwork, all fabricated in Sussex, enriches the design with crafted precision and tactile depth.
Together, these materials create a contemporary yet timeless identity—one that honours the local vernacular while embracing modern creativity.
Interior Craftsmanship: Calm, Warm and Beautifully Made
The interior is intentionally serene. Walls are lined with book-matched solid and veneered oak panels, creating a warm, continuous surface that wraps the space like a cocoon. The panels “float” above a polished concrete floor, adding to the feeling of quiet elevation.
Key features include:
A protruding window seat framing the view to the landscape
Carefully layered ambient, task and feature lighting
A sound-proofed oak portal connecting to the main house
Bespoke interior joinery and metalwork crafted by Sussex makers
A considered threshold between work and home — a psychological as well as architectural moment
Every detail reinforces the purpose of the studio: a calming, grounded space designed for deep focus and creative flow.
Architecture for Creative Life
This project exemplifies what we love about design: understanding a client’s inner world and translating it into a space that supports, inspires and elevates daily life.
Working closely with the South Downs National Park Authority, we developed a structure that is both contextually sensitive and confidently modern—a design not bound by tradition but informed by it.
The work encompassed:
Concept Development
Masterplanning
Landscaping
Architectural Interventions
Interior Architecture
The result is a brave and beautiful studio, rooted in craft and contemporary design—a place where imagination can take centre stage.

